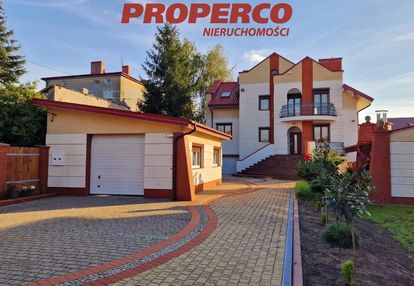Dom na sprzedaż 7 pokoi Busko-Zdrój, 280 m2, działka 974 m2
Oferta sprzedaży od PROPERCO.pl Nieruchomości
Busko-Zdrój
1 330 000 zł
4 750 zł/m2


Główne cechy domu
Opis nieruchomości o powierzchni 280 m2
Dom 7 pok., 280m2, busko-zdrój.
Na sprzedaż dom o pow. całkowitej ok. 280m2 (pow. użytkowa ok. 200m2) zlokalizowany w Busku-Zdroju przy ul. Objazdowej. Dom usytuowany na zagospodarowanej działce o pow. 974m2.
W skład budynku wchodzą następujące pomieszczenia:
piwnica: garaż jednostanowiskowy o pow. ok. 16,26m2, sauna o pow. ok. 26,02, jacuzzi o pow. ok. 7,86m2, pralnia o pow. ok. 14,32m2, kotłownia o pow. ok. 12,39m2 oraz spiżarnia o pow. ok. 11,76m2;
parter: jadalnia o pow. ok. 16,1m2, kuchnia o pow. ok. 11,88m2, WC o pow. ok. 2,15m2, wiatrołap o pow. ok. 9,29m2, salon z kominkiem o pow. ok. 41,17m2;
piętro: 6 pokoi/sypialni o przybliżonych wymiarach ok. 24,56m2, 10,07m2, 12,70m2, 12,41m2, 8,01m2, 14,19m2, dwie łazienki o pow. ok. 9,38m2, 3,80m2.
Dom wybudowany z pustaka ceramicznego, ocieplony styropianem, pokrycie dachu blachą, ogrzewanie piecem gazowym dwufunkcyjnym. Budynek wyposażony w instalację klimatyzacji oraz częściowe ogrzewanie podłogowe.
Działka zagospodarowana, ogrodzona cegłą klinkierową i drewnem, utwardzona kostką brukową, odwodniona. Na terenie działki znajduje się również garaż dwustanowiskowy oraz murowana wiata grillowa.
Bardzo dobra lokalizacja, tuż przy drodze nr 73 Kielce-Tarnów. Szybki i bezproblemowy dojazd do centrum Buska-Zdroju oraz części uzdrowiskowej.
Istnieje możliwość zamiany z dopłatą za mieszkanie.
Dla domu nie sporządzono świadectwa charakterystyki energetycznej.
Dane kontaktowe do agenta: Paweł Świercz, , e-mail:
For service in English please call: Paweł Świercz: , e-mail:
------
For sale: A house with a total area of approximately 280 sqm (usable area approximately 200sqm) located in Busko-Zdrój on Objazdowa Street. The house is situated on a landscaped plot of approximately 974sqm.
The building consists of the following rooms:
basement: single-car garage with an area of approximately 16.26sqm, sauna with an area of approximately 26.02sqm, jacuzzi with an area of approximately 7.86sqm, laundry room with an area of approximately 14.32sqm, boiler room with an area of approximately 12.39sqm, and pantry with an area of approximately 11.76sqm;
ground floor: dining room with an area of approximately 16.1sqm, kitchen with an area of approximately 11.88sqm, WC with an area of approximately 2.15sqm, vestibule with an area of approximately 9.29sqm, living room with fireplace with an area of approximately 41.17sqm;
first floor: 6 rooms/bedrooms with approximate dimensions of approximately 24.56sqm, 10.07sqm, 12.70sqm, 12.41sqm, 8.01sqm, 14.19sqm, two bathrooms with an area of approximately 9.38sqm, 3.80sqm.
The house is built of ceramic blocks, insulated with styrofoam, with a metal roof, and heated by a dual-function gas boiler. The building is equipped with air conditioning installation and partial underfloor heating.
The plot is landscaped, fenced with brick and wood, paved with cobblestone, and drained. The plot also includes a two-car garage and a brick and wood gazebo for grilling.
Very good location, right next to road no. 73 Kielce-Tarnów. Quick and easy access to the center of Busko-Zdrój and the spa area.
There is a possibility of exchange with a surcharge for an apartment.
No energy performance certificate has been prepared for the house.
Contact details for the agent: Paweł Świercz, , e-mail:
::LINK DO STRONY
,6635027.html