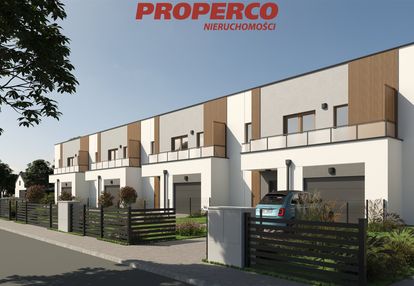Dom na sprzedaż 4 pokoje Bilcza, 143,83 m2, działka 321 m2
Oferta sprzedaży od PROPERCO.pl Nieruchomości
kielecki, Bilcza
842 400 zł
5 856 zł/m2


Główne cechy domu
Opis nieruchomości o powierzchni 143,83 m2
Dom 4 pok, 143,83 m2, bilcza, gm. morawica
Na sprzedaż dom, w zabudowie szeregowej, w stanie deweloperskim , o pow. użytkowej 143,83 m2, zlokalizowany na nowo powstającym osiedlu domów w Bilczy, gm. Morawica. Działka pow. 3 21 m2 . W stanie deweloperskim, ogrzewanie podłogowe, teren przy budynku będzie wyrównany, kostką wyłożony zostanie podjazd do garażu i ścieżka do drzwi wejściowych do domu. Działka zostanie ogrodzona. Dach płaski z pełną izolacją termiczną.
W skład nieruchomości wchodzą:
PARTER:
Wiatrołap - 3,34 m²
Garderoba - 2,67 m²
Komunikacja - 9,76 m²
WC z prysznicem - 4,08 m²
Kuchnia - 7,96 m²
Salon z jadalnią - 24,07 m²
Garaż - 25,20 m²
PIĘTRO:
Komunikacja - 12,90 m²
Pokój 1 - 14,50 m²
Pokój 2 - 14,65 m²
Pralnia - 3,38 m²
Łazienka - 6,84 m²
Sypialnia - 10,78 m²
Garderoba - 3,7 m²
Wymiary działki: ok. 10 m (szer. od frontu) x 32 m. Nieruchomość położona wśród niskiej zabudowy.
Na dachu stropodach o grubości 50 cm, materiał konstrukcyjny budynku: silka, okna PVC 3 szybowe (szczelny montaż), ogrzewanie podłogowe, piecem gazowym dwufunkcyjnym. Dojazd drogą asfaltową.
Media:
woda - w budynku
prąd - w budynku
kanalizacja - w budynku
gaz - w budynku.
Cena netto: 780 000 PLN (842 400 PLN brutto).
Odległość od Kielc około 15 km, szybki i łatwy dojazd do centrum miasta. Cicha, spokojna okolica. W odległości ok. 1 km szkoła, sklepy, przychodnia, żłobek, las
Dane kontaktowe do agenta: Jacek Kotlarz, , e-mail:
For service in English please call: Jacek Kotlarz : , e-mail: jacek.kotlarz
----- For sale: a semi-detached house in a developer's standard, with a usable area of 143.83 m2, located in the newly emerging housing estate in Bilcza, Morawica commune. The plot on which the building is situated will have an area of 321 m2 (the plot is currently being separated from a larger area). In the developer's standard, radiators will be installed in the bathrooms, underfloor heating, the area around the building will be leveled, the driveway to the garage and the path to the front door will be paved with cobblestones. The plot will be fenced. The roof is flat with full thermal insulation.
The property includes: GROUND FLOOR:
Vestibule - 3.34 m²
Wardrobe - 2.67 m²
Communication - 9.76 m²
WC with shower - 4.08 m²
Kitchen - 7.96 m²
Living room with dining area - 24.07 m²
Garage - 25.20 m²
FIRST FLOOR:
Communication - 12.90 m²
Bedroom 1 - 14.50 m²
Bedroom 2 - 14.65 m²
Laundry room - 3.38 m²
Bathroom - 6.84 m²
Bedroom - 10.78 m²
Wardrobe - 3.7 m²
Plot dimensions: approx. 10 m (width at the front) x 32 m. The property is located among low-rise buildings.
On the roof, a 50 cm thick roof slab, the building's construction material: silicate, PVC windows with triple glazing (tight installation), underfloor heating, dual-function gas boiler. Access via an asphalt road.
Utilities:
Water: on the plot (will be connected to the building)
Electricity: on the plot (will be connected to the building)
Sewage: on the plot (will be connected to the building)
Gas: on the plot (box installation)
Net price: 780,000 PLN (842 400 PLN gross).
Distance from Kielce: approximately 15 km, with quick and easy access to the city center. Quiet, peaceful neighborhood. Within approximately 1 km, there are schools, shops, a clinic, a nursery, and a forest.
For service in English please call: Jacek Kotlarz : , e-mail: jacek.kotlarz
::LINK DO STRONY
,6375913.html