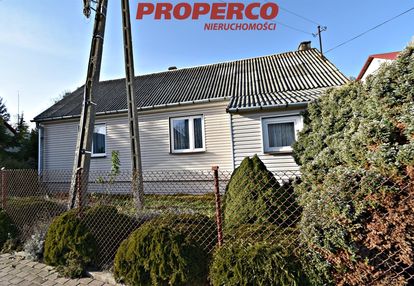Dom na sprzedaż 2 pokoje Pierzchnica, 80 m2, działka 2610 m2
Oferta sprzedaży od PROPERCO.pl Nieruchomości
Pierzchnica
260 000 zł
3 250 zł/m2


Główne cechy domu
Opis nieruchomości o powierzchni 80 m2
Dom 2 pok., 80 m2, pierzchnica
REZERWACJA
Na sprzedaż dom wolnostojący, parterowy, z poddaszem nieużytkowym; o powierzchni c ałkowitej ok. 80 m2, zlokalizowany w Pierzchnicy, przy ul. Kieleckiej.
W skład pomieszczeń wchodzą :
- 2 pokoje (w tym jeden przechodni)
- kuchnia
- WC
- przedpokój
- ganek
- pomieszczenie gospodarcze (z wejściem od podwórka)
Dom położony na działce o powierzchni 2610 m2 . Przybliżone wymiary działki: 34 x 77 [m] . Szerokość frontu ok. 34 m. Na posesji stodoła murowana i studnia. Działka częściowo ogrodzona, z nasadzeniami drzew i krzewów ozdobnych. Przylega do dwóch dróg. Od frontu asfaltowa droga powiatowa, od boku asfaltowa droga gminna. Działka nie jest objęta Miejscowym Planem Zagospodarowania Przestrzennego.
Nieruchomość zlokalizowana w bardzo dobrej lokalizacji, z dostępem do infrastruktury, dobrym połączeniem z Kielcami, przy jednoczesnym sąsiedztwie terenów rekreacyjnych. W sąsiedztwie zabudowa jednorodzinna, w tym nowopowstających domów jednorodzinnych.
Dom wybudowany w latach 50-tych. Technologia budowlana: drewniano-murowana, ocieplony, dach kryty eternitem. W roku ok. 2010 przeprowadzono remont w budynku : zostały wymienione okna na PCV oraz położone panele na podłogach.
Ogrzewanie: piec kaflowy
Dom sprzedawany z całym wyposażeniem widocznym na zdjęciach.
Media:
- prąd - w budynku
- woda z sieci wodociągowej - w budynku
- kanalizacja - miejska
- gaz - w ulicy
Dla budynku nie sporządzono świadectwa charakterystyki energetycznej.
Dane kontaktowe do agenta: Agata Grela , e-mail:
For more information in English please call: Agata Grela phone: , e-mail:
____
For sale: a detached, single-story house with an unused attic; with a total area of approximately 80 m², located in Pierzchnica, on Kielecka Street.
The property includes the following rooms:
2 rooms (including one through room)
Kitchen
WC
Hallway
Porch
Utility room (with an entrance from the yard)
The house is situated on a plot of land with an area of 2610 m² . Approximate plot dimensions: 34 x 77 meters. The frontage is approximately 34 meters. The property also includes a brick barn and a well. The plot is partially fenced, with ornamental trees and shrubs. It borders two roads: an asphalt county road at the front and an asphalt municipal road on the side. The plot is not covered by the Local Spatial Development Plan.
The property is in an excellent location, with access to infrastructure, good connections to Kielce, and close proximity to recreational areas. The surrounding area consists of single-family homes, including newly constructed houses.
The house was built in the 1950s with a wood-and-brick construction method, is insulated, and has an asbestos roof. Around 2010, the building was renovated: the windows were replaced with PVC ones, and floor panels were installed.
Heating: tile stove
The house is sold with all the furnishings visible in the photos.
Utilities:
Electricity - in the building
Water from the municipal water supply - in the building
Sewerage - municipal
Gas - in the street
An energy performance certificate for the building has not been prepared.
For more information in English please call: Agata Grela phone: , e-mail:
::LINK DO STRONY
,6778748.html