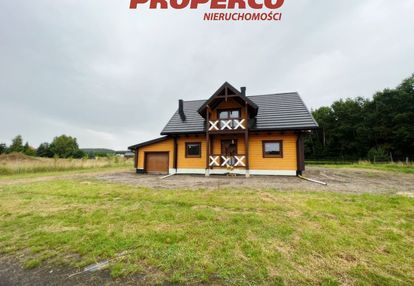Dom na sprzedaż 5 pokoi kielecki, 120,51 m2, działka 970 m2
Oferta sprzedaży od PROPERCO.pl Nieruchomości
kielecki
475 000 zł
3 941 zł/m2


Główne cechy domu
Opis nieruchomości o powierzchni 120,51 m2
Dom 120m2, 5 pok, szewce, gm. nowiny
Na sprzedaż nowy, 5 - pokojowy dom w stanie surowym zamkniętym, zlokalizowany w Szewcach w gm. Nowiny. Dom o pow. użytkowej 120,51 m², usytuowany na działce o powierzchni 970 m2, o wymiarach ok. 35 m (front) x 27 m. Działka ogrodzona z trzech stron. Dojazd do nieruchomości droga utwardzoną.
Konstrukcja domu z bali grewnianych. Pokrycie dachu: blacha gontowa. Ściany zewnętrzne: płazy drewniane + wełna mineralna + deska. Ściany wewnętrzne: płazy drewniane. Ogrzewanie wg. uznania kupującego. Instalacje nierozprowadzone.
W skład budynku wchodzą:
PARTER
Garaż w bryle budynku: 16,76 m2
Salon połączony z kuchnią: 25,79 m2
Pokój: 9,44 m2
Łazienka: 5,20 m2
Wiatrołap: 5,41 m2
Komunikacja: 9,26 m2
Kotłownia: 6.06 m2.
PODDASZE
Pokój: 9,57 m2
Pokój: 9,57 m2
Pokój: 13,74 m2
Łazienka: 6,34 m2
Komunikacja: 4,71 m2
Media:
- prąd - w drodze przy działce,
- woda, kanalizacja i gaz - w drodze asfaltowej (96m od działki). Jest już projekt poprowadzenia przyłączy w drodze przy działce.
Dom znajduje się w zacisznej okolicy, przy lesie, na nowo powstającym osiedlu domów jednorodzinnych.
Dla domu nie sporządzono świadectwa charakterystki energetycznej.
Dane kontaktowe do agenta: Magdalena Prokopoudi E-mail: .pl
For service in English call Magdalena Prokopoudi at
_______
For sale: A new, 5-room house in a closed shell condition, located in Szewce in the Nowiny municipality. The house has a usable area of 120.51 m² and is situated on a plot of land with an area of 970 m² , measuring approximately 35 m (front) x 27 m. The plot is fenced on three sides. Access to the property is through a hardened road.
The house is constructed with wooden logs, and the roof is covered with metal shingles. The external walls are made of wooden planks + mineral wool + boards, while the internal walls are made of wooden planks. The heating system is to be chosen and installed by the buyer. The installations are not distributed throughout the house yet.
The building comprises the following:
GROUND FLOOR: Garage in the building structure: 16.76 m² Living room connected with the kitchen: 25.79 m² Room: 9.44 m² Bathroom: 5.20 m² Vestibule: 5.41 m² Hallway: 9.26 m² Boiler room: 6.06 m²
ATTIC: Room: 9.57 m² Room: 9.57 m² Room: 13.74 m² Bathroom: 6.34 m² Hallway: 4.71 m²
Utilities:
Electricity: available near the plot
Water, sewage, and gas: available on an asphalt road (96 m from the plot). There is already a project to connect the utilities to the plot.
The house is located in a peaceful area, next to a forest, in a newly developing neighborhood of single-family houses. An energy performance certificate has not been issued for the house yet.
For service in English, call Magdalena Prokopoudi at .
::LINK DO STRONY
,6446647.html