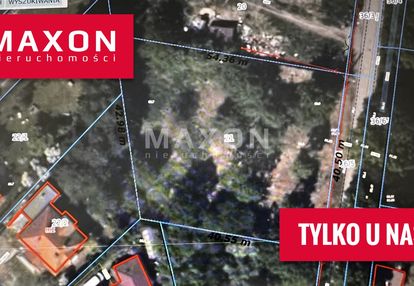działka inna na sprzedaż pruszkowski, 1948 m2
Oferta sprzedaży od MAXON
pruszkowski
837 640 zł
430 zł/m2


Główne cechy działki
Opis nieruchomości o powierzchni 1 948 m2
Działka 1948 m2 budowlana z mpzp
Mam przyjemność przedstawić Państwu na sprzedaż działkę w Brwinowie przy ul. Grodzieńskiej.
Działka budowlana o pow. 1948 m2. Ogrodzona z 3 stron, front bez ogrodzenia.
Teren oznaczony symbolem 6.2.03 MNu:
1) przeznaczenie podstawowe – tereny zabudowy mieszkaniowej jednorodzinnej wolnostojącej lub bliźniaczej, zabudowy mieszkaniowo-usługowej nieuciążliwej jednorodzinnej wolnostojącej lub bliźniaczej;
2) przeznaczenie dopuszczone – usługi nieuciążliwe;
W terenach oznaczonych symbolem MNu dopuszczone planem usługi winny być nieuciążliwe, a realizowane w jeden z poniższych sposobów:
1) jako wbudowane w budynek mieszkalny jednorodzinny, przy czym powierzchnia terenu związana z tymi usługami nie powinna przekraczać 50 % powierzchni działki budowlanej; 2) jako obiekty wolnostojące na działce zabudowanej budynkiem mieszkalnym
jednorodzinnym lub przewidywanej w projekcie zagospodarowania działki do zabudowy budynkiem mieszkalnym jednorodzinnym, przy czym powierzchnia terenu związana z tymi usługami nie powinna przekraczać 50 % powierzchni działki budowlanej.
Powierzchnia minimalną nowo wydzielonej działki:
a) w zabudowie wolnostojącej – 900 m2,
b) w zabudowie bliźniaczej i szeregowej– 450 m2;
2) ustala się wymóg zachowania minimalnej szerokości działki w liniach rozgraniczających drogi publicznej lub drogi wewnętrznej:
a) w zabudowie wolnostojącej – 25,0 m;
b) w zabudowie bliźniaczej i szeregowej – 14,0 m;
Zapraszam na prezentację.
Jeśli masz pytania dzwoń, pisz.
Pracuję 7 dni w tygodniu.
English description:
I am pleased to present for sale a plot of land in Brwinów at Grodno Street.
Building plot with an area of 1948 m2. Fenced on 3 sides, the front without a fence.
The area marked with the symbol 6.2.03 MNu:
1) primary use - areas of single-family detached or semi-detached residential development, single-family detached or semi-detached residential and service development;
2) permitted use - non-offensive services;
3) areas marked with the symbols: 6.2.01 MNu, 6.2.03 MNu and 6.2.04 MNu located partly in the Warsaw Protected Landscape Area (with boundaries marked with an appropriate symbol on the drawing of the plan);
4) access - by existing public roads/streets established by the plan and internal roads permitted by the plan;
5) impassable building line - as on the drawing of the plan.
7. Height of newly constructed buildings and superstructure, expansion
buildings in areas marked with symbols: MN, MNu, U and Um should be shaped as follows:
1) in the case of the application of steep roofs (double or multi-slope), the height of the building may not exceed 10.0 m, the height of the eaves may not exceed 6.8 m above ground level, with the requirement of using symmetrical slopes of the main roof slopes of 20-50 degrees;
2) in the case of the application of flat roofs (with slopes of up to 5 degrees), the height of the building may not exceed 10.0 m.
8. For sheds and gazebos and other building structures (excluding
technical infrastructure facilities, including telecommunications infrastructure), the height is established not to exceed 5.0 m above ground level, when using flat roofs (with slopes up to 5 degrees) or height - 6.0 m when using
high roofs (single, double or multi-slope) with slopes of 15-50 degrees.
In the areas marked with the symbol MNu, the services permitted by the plan should be non-intrusive, and implemented in one of the following ways:
1) as built into a single-family residential building, with the area of the land associated with these services not exceeding 50% of the area of the building lot; 2) as free-standing structures on a lot developed with a
single-family residential building or envisaged in the development plan of the lot to be developed with a single-family residential building, with the area of the land associated with these services not exceeding 50% of the area of the building lot.
This area is subject to acoustic protection, for which the permissible noise levels established by separate regulations apply.
The minimum area of a newly separated plot:
a) in detached development - 900 m2,
b) in semi-detached and terraced development - 450 m2;
2) it is established the requirement to maintain the minimum width of the plot in the lines of demarcation of a public road or an internal road:
a) in detached development - 25.0 m;
b) in semi-detached and terraced development - 14.0 m;
.
Podstawowe
- Przeznaczenie : Zabudowa jednorodzinna (dom), Zabudowa jednorodzinna (bliźniak), Usługi,
- Ogrodzenie : Siatka
- Ukształtowanie działki : Płaska
- Szerokość działki : 40,00 m
- Długość działki : 54,00 m
- Kształt działki : Nieregularny
- Działka narożna : Nie
- Możliwość podziału : Nie
Stan prawny
- Studium : Nie
- Wydane warunki zabudowy : Nie
- Aktualne pozwolenie na budowe : Nie
- Miejscowy plan zagosp. : Tak
Media
- Woda : Miejska,
- Kanalizacja : Miejska,
- Gaz : Nie
- Co miejskie : Nie
- Prąd : W drodze
Nasze usługi świadczymy w oparciu o umowę pośrednictwa, która gwarantuje Państwu bezpieczeństwo transakcji oraz pełną opiekę naszego doradcy przez cały okres trwania współpracy. Za wykonaną usługę pobieramy wynagrodzenie zgodnie z warunkami uzgodnionymi w zawartej umowie (za wyjątkiem umów zawartych w programie 0%).
Prezentowane oferty nie stanowią oferty w rozumieniu Kodeksu Cywilnego. Staramy się, aby informacje dotyczące oferowanych obiektów były możliwie dokładne, kompletne i aktualne. Ze względu na okoliczności, iż informacje te pochodzą od osób trzecich i część z nich nie zawsze daje się zweryfikować, MAXON Nieruchomości Sp. z o.o. nie ponosi odpowiedzialności za ich dokładność, kompletność i aktualność