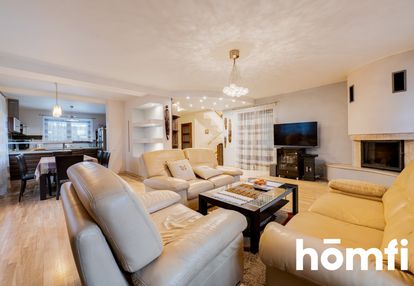Dom na sprzedaż 4 pokoje Radom, 209 m2, działka 1441 m2
Oferta sprzedaży od Homfi
Radom
1 590 000 zł
7 607 zł/m2


Główne cechy domu
Opis nieruchomości o powierzchni 209 m2
Dom z klimatyczną działką - pruszaków / radom
Pruszaków to wyjątkowa dzielnica Radomia. Rzadka zabudowa jednorodzinna i zadrzewiony teren, to gwarancja intymności, komfortu i bliskości przyrody.
Zapraszam do tej części Radomia na spacer, po wyjątkowej posesji.
LOKALIZACJA
Pruszaków to dzielnica w południowej części miasta, tuż przy jego granicy.
Ulica Kielecka skutecznie ułatwia komunikację z centrum jak i wyjazdem na S7.
Jej bliskość niwelowana jest przez zadrzewiony teren, dobrze odgradzający tereny zamieszkałe od ruchliwej drogi.
DZIAŁKA
Na planie prostokąta, znajdują się dwa budynki oraz mały podjazd.
Teren jest całkowicie ogrodzony, w tym należy zauważyć gustowne i trwałe ogrodzenie frontowe.
Działka jest zadrzewiona, co w lecie zapewnia optymalne warunki temperaturowe dla mieszkańców
Na działce dodatkowo znajduje się mały domek letniskowy, który można dostosować do swoich potrzeb. Może to być dom gościnny lub pracownia, biuro itp.
DOM
Typowy dla okolicy lekki, dworkowy styl, zapewnia poczucie dostojności i elegancji.
Pd frontu wejście i garaż, z tyłu mały taras i przestrzeń działki.
Przestrzeń gościnna to przestronny salon z kominkiem oraz otwarta kuchnia. Od salonu oddzielona jest przestrzenią jadalną a całość tego poziomu ozdabia środkowa ściana z półkami, nadając kontrastu dla pustej przestrzeni.
Na dole znajduje się toaleta dla gości, wejście do garażu (z kotłownią) i przeszklone wyjście na tylny taras.
Na piętro prowadzą typowe drewniane, szerokie, ażurowe schody.
Będąc w przestrzeni prywatnej (piętro), mamy do dyspozycji:
- dużą łazienkę z wanną
- mały pokój gościnny
- główną sypialnię z garderobą i pomieszczeniem, które można szybko zaadaptować na łazienkę
- pokój gabinetowy połączony z większym pokojem gościnnym.
- pralnię (lub drugą garderoba)
Wszystko w dobranym do siebie stylu stanowi całość i ciekawy układ pomieszczeń dla rodzinnego życia.
FINANSE
Całość inwestycji: 1.590.000 PLN
KONTAKT
Zapraszam do kontaktu w celu uzyskania większej ilości informacji i umówienia się na profesjonalną prezentację nieruchomości.
Zainteresowany? Skontaktuj się z nami pod numerem lub napisz nam maila poprzez formularz kontaktowy dostępny w ogłoszeniu.
Czy wiesz, że z homfi możesz kupić nieruchomość kompleksowo, tzn. załatwiając wszystko w jednej firmie? Oprócz agentów nieruchomości pomagających w znalezieniu i zakupie nieruchomości, oddajemy Ci do dyspozycji doświadczonych ekspertów kredytowych, zdolnych architektów wnętrz i zaradnych specjalistów od zarządzania najmem. Dzięki temu z nami znajdziesz nieruchomość, sfinansujesz jej zakup, zaprojektujesz i wykończysz jej wnętrze a następnie sprzedasz lub wynajmiesz z opcją przekazania nam nieruchomości do zarządzania najmem.
Zainteresowany? Zapytaj opiekuna oferty o szczegóły.
Pruszaków is a unique district of Radom. Rare single-family buildings and a wooded area guarantee intimacy, comfort and closeness to nature. I invite you to this part of Radom for a walk around this unique property.
LOCATION
Pruszaków is a district in the southern part of the city, right next to its border. Kielecka Street effectively facilitates communication with the center and the exit to S7. Its proximity is eliminated by the wooded area, which well separates residential areas from the busy road.
PLOT
Rectangular in plan, there are two buildings and a small driveway. The area is completely fenced, including a tasteful and durable front fence. The plot is covered with trees, which ensures optimal temperature conditions for the residents in summer. There is also a small summer house on the plot that can be adapted to your needs. It can be a guest house or a studio, office, etc.
HOME
The light, manor style typical of the area provides a sense of dignity and elegance. To the front there is an entrance and a garage, at the back there is a small terrace and a plot of land. The guest space is a spacious living room with a fireplace and an open kitchen. It is separated from the living room by a dining space, and the entire level is decorated with a central wall with shelves, adding contrast to the empty space. Downstairs there is a guest toilet, entrance to the garage (with a boiler room) and a glass exit to the rear terrace.
A typical wooden, wide, openwork staircase leads to the first floor. Being in a private space (first floor), we have at our disposal:
- a large bathroom with a bathtub
- a small guest room
- a master bedroom with a dressing room and a room that can be quickly adapted into a bathroom
- an office room connected to a larger guest room
- laundry room (or a second dressing room)
Everything in a matching style creates a whole and an interesting arrangement of rooms for family life.
FINANCE
Total investment: PLN 1,590,000
CONTACT
Please contact me to obtain more information and to arrange a professional presentation of the property. Interested?
Contact us at or send us an e-mail via the contact form available in the advertisement.
Did you know that with homfi you can buy a property comprehensively, i.e. by taking care of everything in one company? In addition to real estate agents helping you find and purchase real estate, we provide you with experienced loan experts, talented interior designers and resourceful rental management specialists. Thanks to this, you will find a property with us, finance its purchase, design and finish its interior, and then sell or rent it with the option of transferring the property to us for rental management. Interested? Ask the offer manager for details.