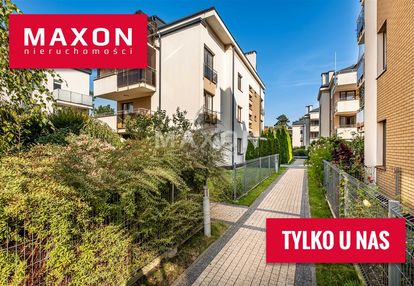Mieszkanie na sprzedaż 5 pokoi Warszawa Wawer, 124,18 m2, 2 piętro
Oferta sprzedaży od MAXON
Warszawa, Wawer, Międzylesie, ul. Żegańska
1 490 000 zł
11 998 zł/m2


Główne cechy mieszkania
Opis nieruchomości o powierzchni 124,18 m2
Przestronny apartament w międzylesiu
Wyjątkowy, dwupoziomowy apartament o powierzchni 124,18 m², wykończony najwyższej jakości materiałami, zlokalizowany na kameralnym, zadbanym osiedlu w Międzylesiu.
Rozkład apartamentu:
Poziom 1:
- Salon (19,30 m²) – przestronna część dzienna z wyjściem na taras,
- Sypialnia (12,09 m²) – ciche i komfortowe miejsce do odpoczynku,
- Kuchnia/pokój (8,78 m²) – kuchnia do wykończenia, pomieszczenie tuż przy wejściu może również zostać przeznaczone na aneks kuchenny wówczas zyskujemy dodatkowy pokój,
- Łazienka (4,32 m²) – z prysznicem,
- Komunikacja (4,79 m²),
- Przedpokój/kuchnia (4,69 m²).
- Sypialnia (17,64 m²),
- Sypialnia (13,54 m²),
- Pokój (6,06 m²) – idealny jako przestrzeń do pracy lub garderoba
- Łazienka (5,88 m²) – z wanną,
- Komunikacja + garderoba (12,22 m²).
Budynek: Apartament znajduje się na osiedlu Campo Verde złożone z zespołu ośmiu 3-kondygnacyjnych budynków mieszkalnych. Budynki wybudowano w roku 2014. Na terenie osiedla znajduje się również plac zabaw, idealny dla rodzin z dziećmi. Lokalizacja:
Międzylesie, ulica Żegańska, odcinek pomiędzy ul. Bursztynową i ul. Bławatków.
Międzylesie znane jest ze zlokalizowanego tu Międzyleskiego Szpitala Specjalistycznego i Szpitala-Pomnika Centrum Zdrowia Dziecka.
Infrastruktura: ulica Żegańska to główna ulica Międzylesia, wzdłuż której zlokalizowane są liczne sklepy, restauracje, szkoły i ośrodki sportu.
Tereny zielone: Park Barciucha w Warszawie, Mazowiecki Park Krajobrazowy.
Komunikacja:
- stacja kolejowa "Warszawa-Międzylesie"
- przystanek autobusowy tuż przy wejściu na osiedle, linie: 119, 125, 147, 319, 525, N25.
BECAUSE OF THE ANTERSOLVE BUILDING, the usable area of this apartment is 124,18 M2. I have at my disposal the technical documentation.
Two-level, extremely stylish, finished with top-class materials apartment with two terraces. On an area of 124.18 m2 you will find as many as five rooms (a study) and two bathrooms, the first with a shower, the second with a bathtub.
Your attention is also deserved by the estate, which consists of eight intimate residential buildings, the estate is green and very well-maintained, you will also find a playground for the little ones.
On entering the apartment you will find the living area - hall, kitchen, living room with access to the terrace. On the same level there are also two bedrooms and a bathroom with a shower. Kitchen - to be finished, can be arranged right at the entrance or in the first of the rooms.
On the first floorwe will find a private space - two bedrooms, a room that could be a child's room or a study, a large bathroom with a bathtub and space for a dressing room.
On the walls Italian silk wallpaper. In the bathroom Italian stone and the bathtub built in with illuminated foxholes.
Floor - parquet of exotic wood, in the lower bathroom, kitchen and hallway - marble tiles, in the upper bathroom - terra cotta. Reinforced concrete staircase with oak steps. Terrace - frost-resistant stoneware.
interior doors with crystal glass.
On the windows exterior blinds reflecting 95% of the sun's rays, on the inside pleated blinds. On the balcony doors, interior blinds.
The area of the apartment (124.18 m2) consists of:
level 1:
- living room - 19.30 m2
- bedroom -12.09 m2
- kitchen/living room - 8.78 m2
- bathroom - 4.32 m2
- communication room - 4.79 m2
- hallway/kitchen - 4.69 m2
level 2:
- bedroom - 17.64 m2
- bedroom - 13.54 m2
- toilet/room - 6.06 m2
- bathroom - 5.88 m2
- communication closet - 12.22 m2
Parking space in underground garage paid extra 38.000 PLN.
Book a presentation date and get a feel for this remarkable interior. Building: A development consisting of a complex of eight 3-story residential buildings. The buildings were constructed in 2014. Location:
Miedzylesie, Żeganska Street, the section between Bursztynowa Street and Bławatkow Street.
Miedzylesie is known for the Międzylesie Specialized Hospital and the Children's Memorial Health Center Hospital located here.
Infrastructure: Zeganska Street is the main street of Miedzylesie, along which numerous stores, restaurants, schools and sports centers are located.
Green areas: Barciucha Park in Warsaw, Mazowiecki Landscape Park.
Communication:
- rail station "Warsaw-Miedzylesie"
- bus stop right at the entrance to the estate, lines: 119, 125, 147, 319, 525, N25.
- Cena za mkw. : 11 998,71 PLN
- Stan lokalu : Bardzo dobry
- Typ mieszkania : Mieszkanie
- Salon : 19 mkw.
- Kuchnia : Oddzielna
- Liczba łazienek : 2
- Garderoba : Tak
- Balkon : Brak,
- Liczba tarasów : 2
- Piwnica : Nie
- Komórka : Nie
- Ogród : Nie
- Ogrzewanie : CO miejskie,
- Ciepła woda : Wodociąg miejski,
- Gaz : Nie
- Parking podziemny : 1
- Parking podziemny : 38 000 PLN
- Rok budowy : 2014
- Stan budynku : Bardzo dobry
- Materiał : Cegła
- Liczba pięter : 3
- Winda : Tak
- Udog. dla niepełnosprawnych : Nie
- Wyposażenie kuchni : Lodówka, Meble w zabudowie kuchennej, Okap, Piekarnik, Płyta indukcyjna, Pralka,
- Wyposażenie łazienek : Grzejnik drabinkowy, Prysznic, Umywalka, Wanna, WC,